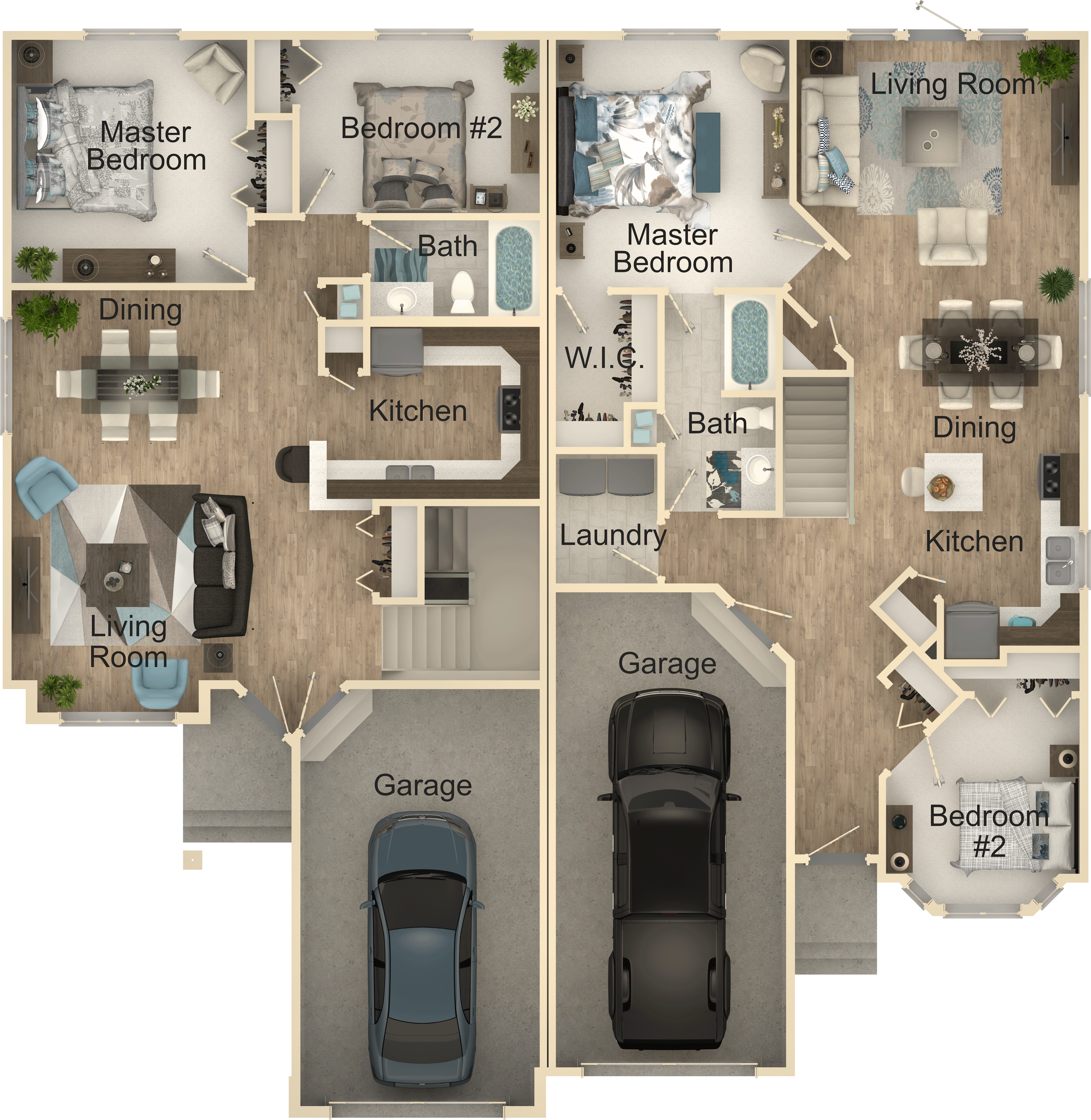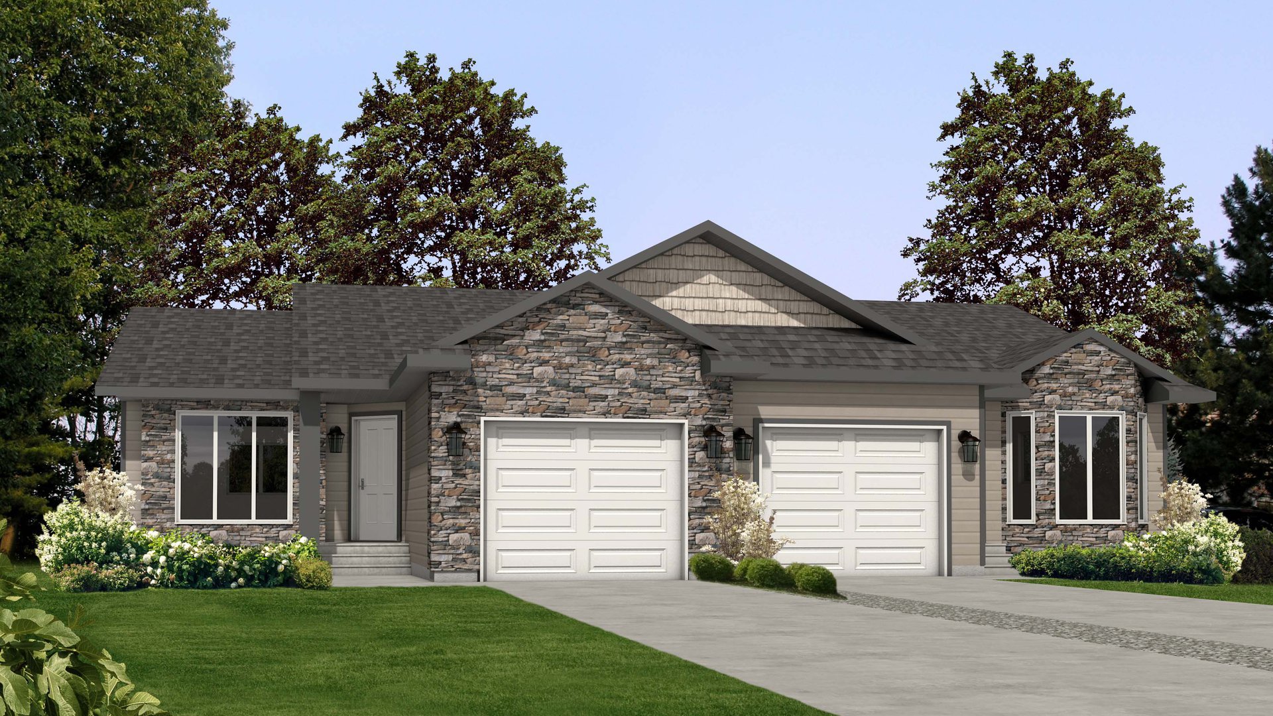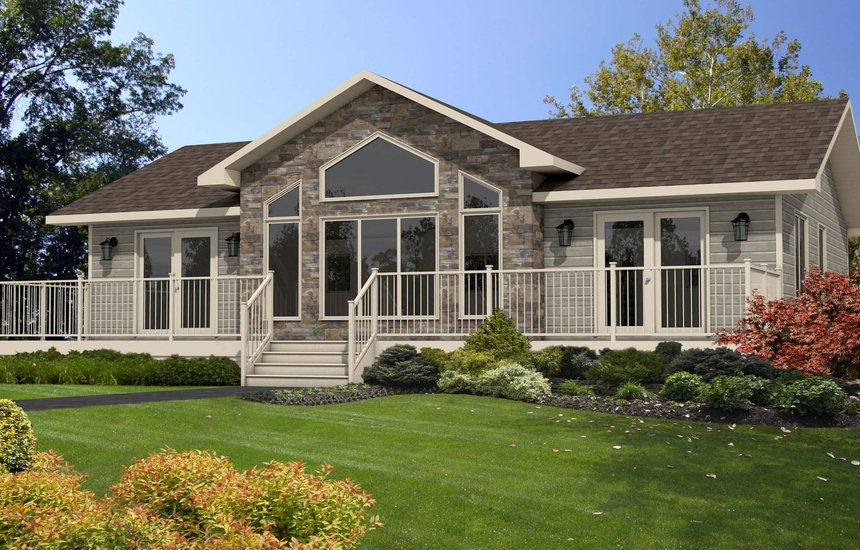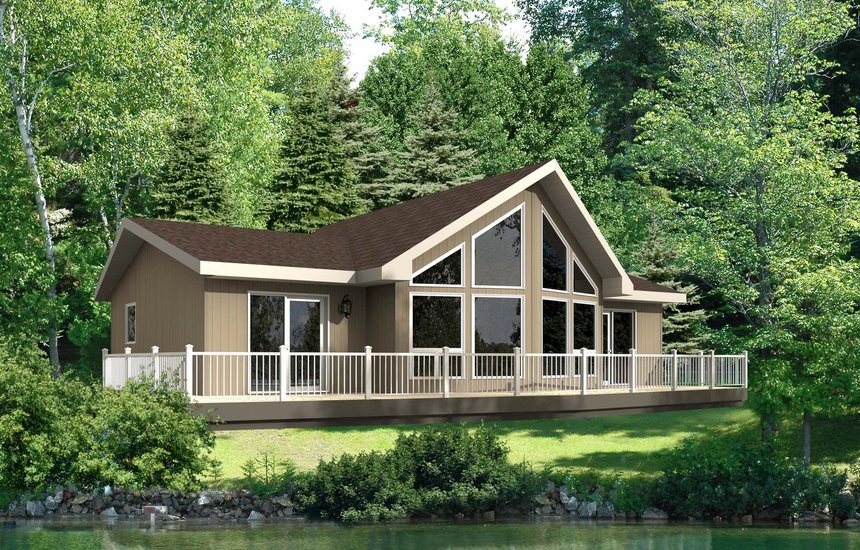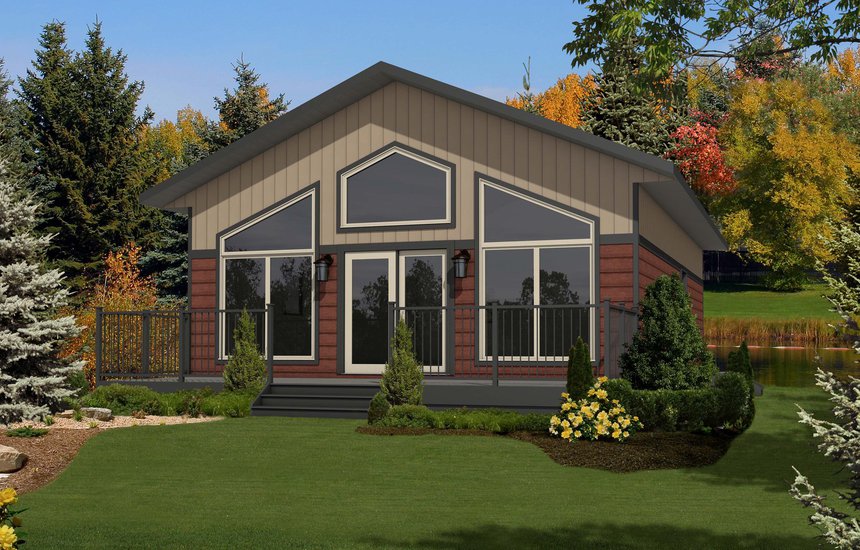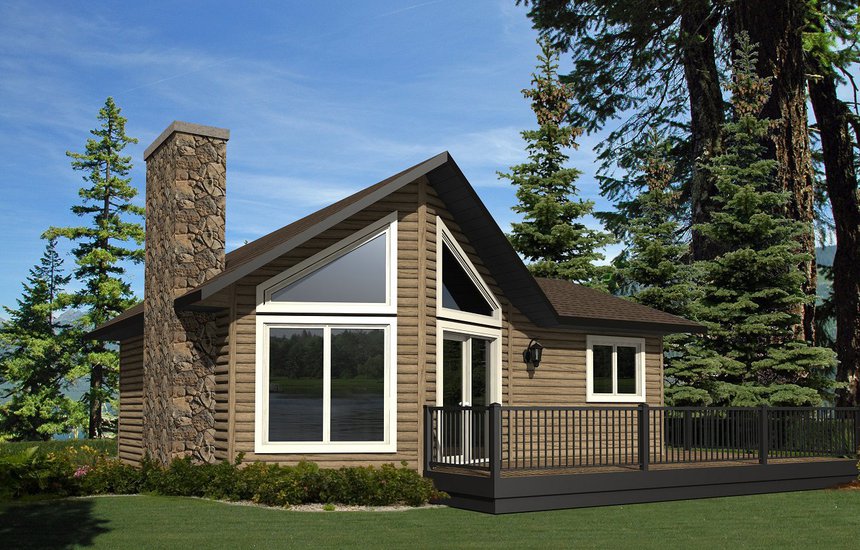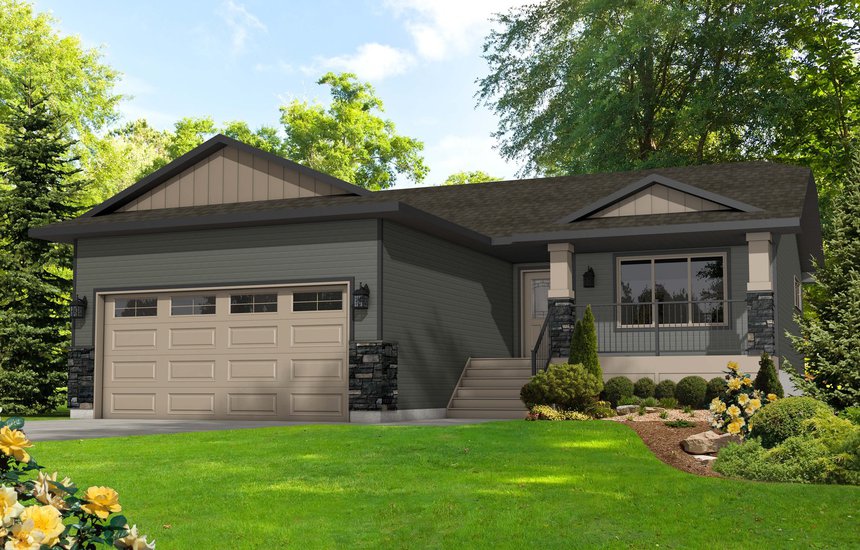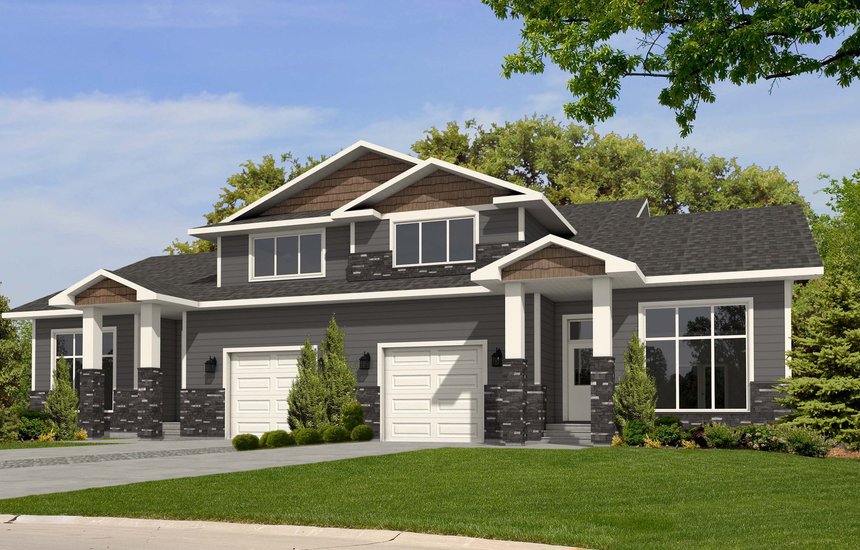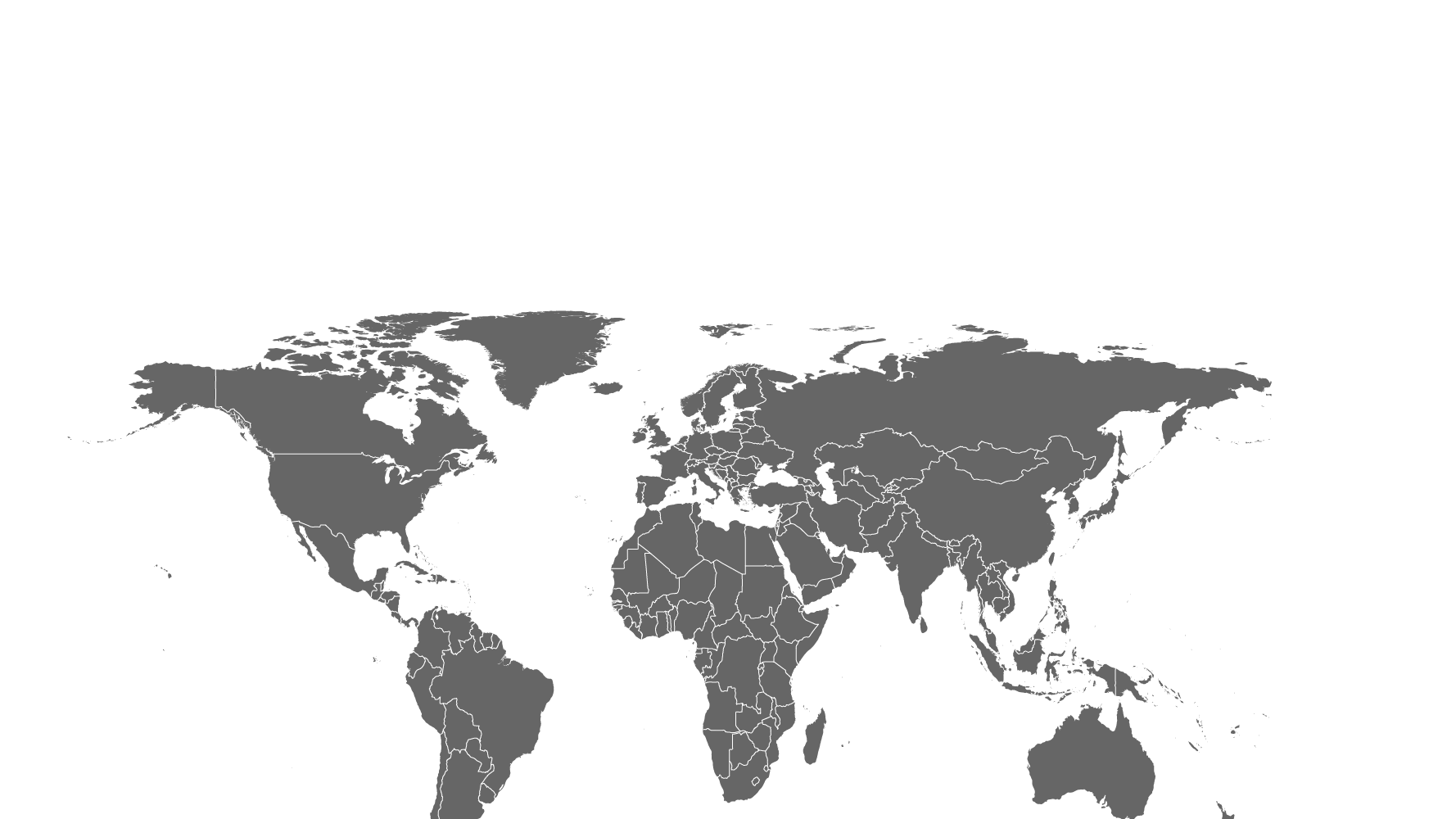Floor Plan
Unit B 1059 SQ. FT.
28'-0"W x 54'-0"D
Living Room
14'-7" x 13'-4"
Kitchen
11'-7" x 10'-0"
Dining
11'-7" x 8'-0"
Master Bedroom
12'-1" x 12'-9"
Bedroom #2
10'-0" x 9'-0" / 10'-8"
Garage
12'-2" x 22'-0"
Main Floor
Unit A 971 SQ. FT. / Unit B 1059 SQ. FT.
