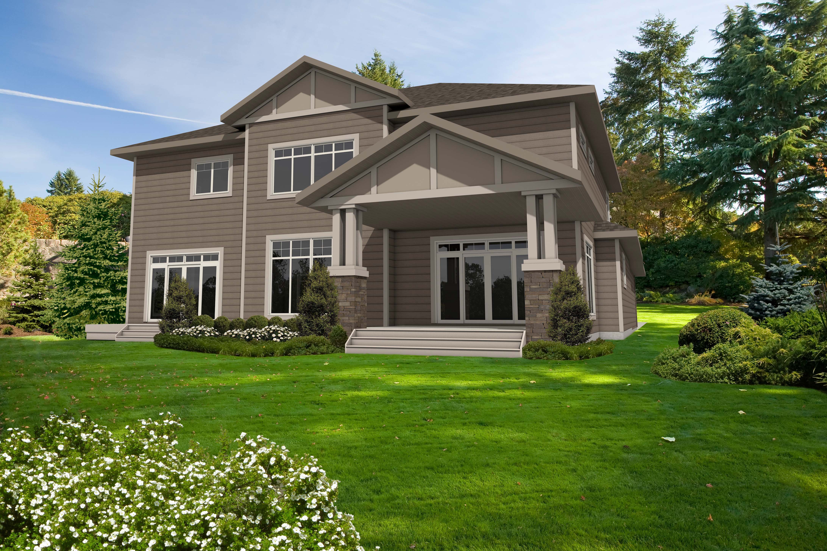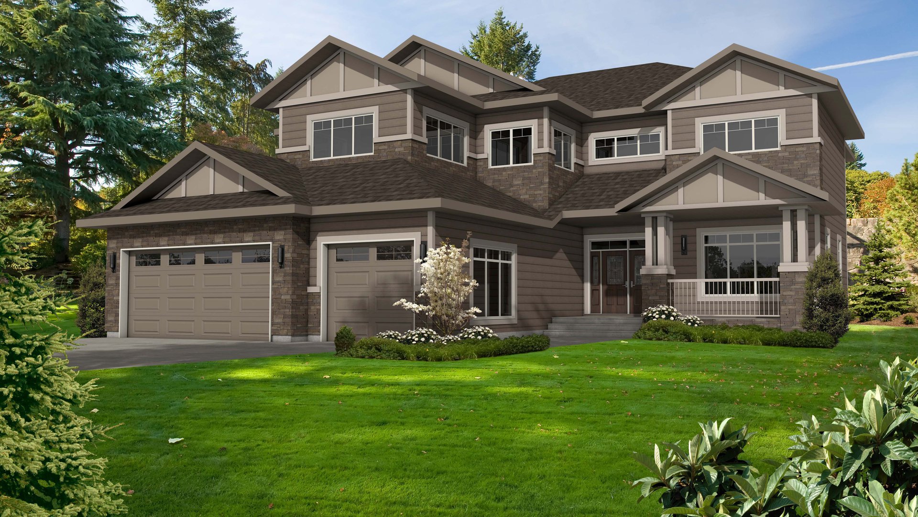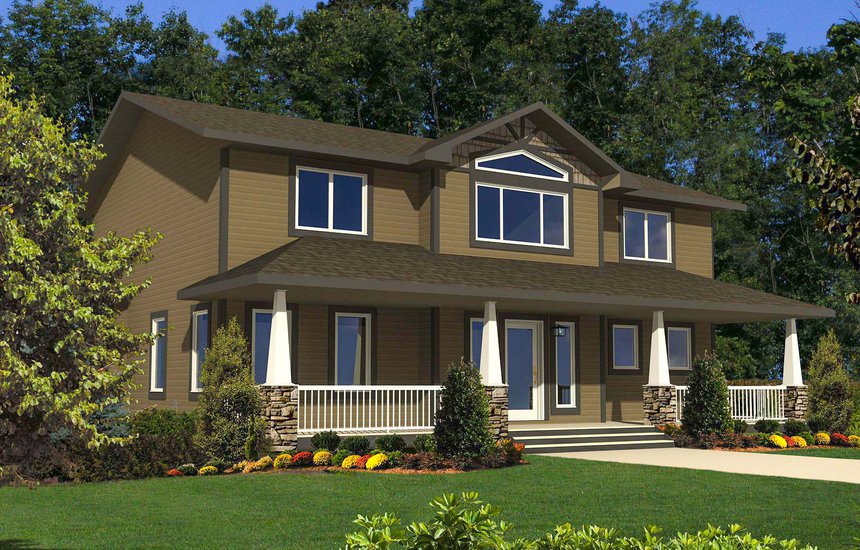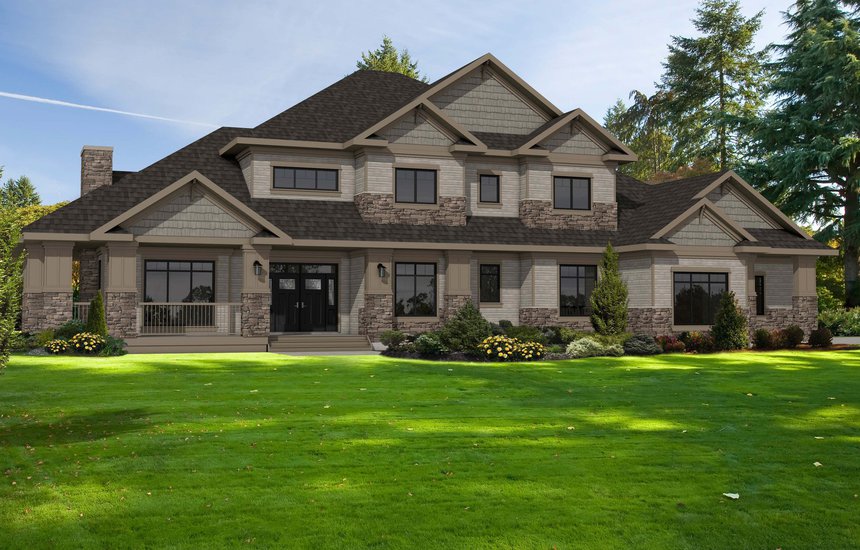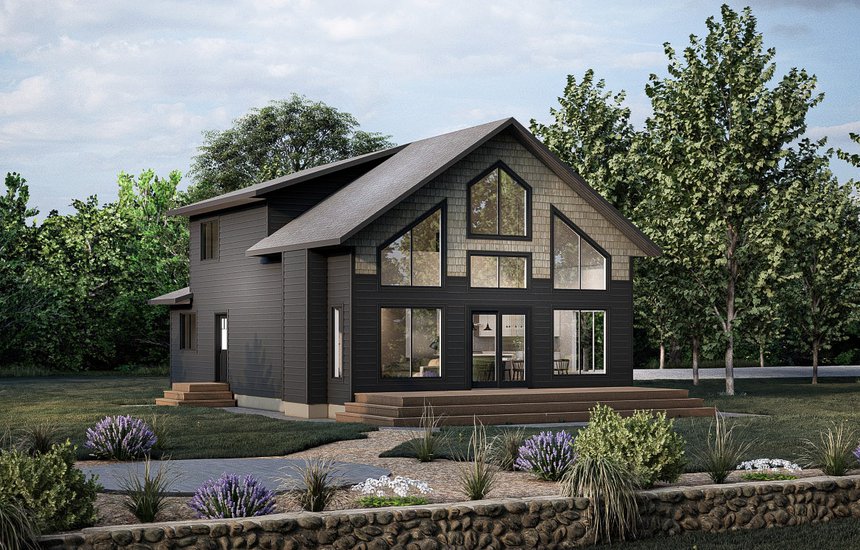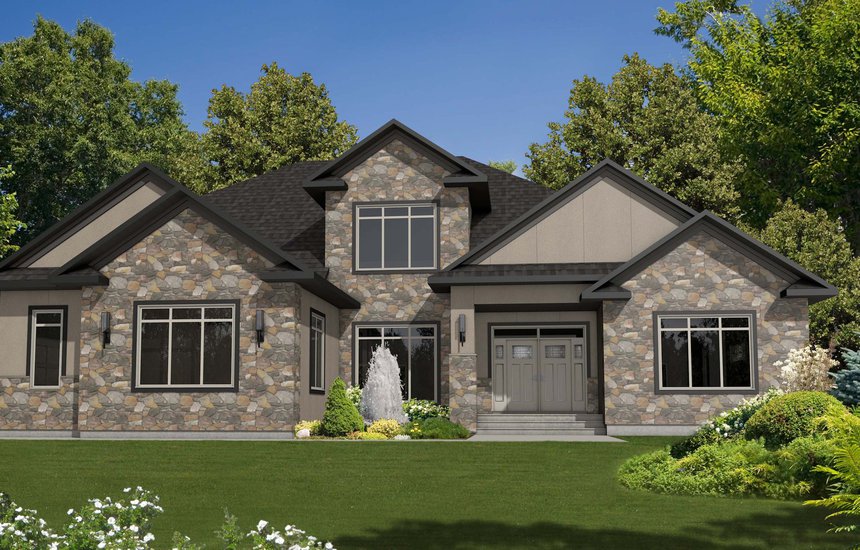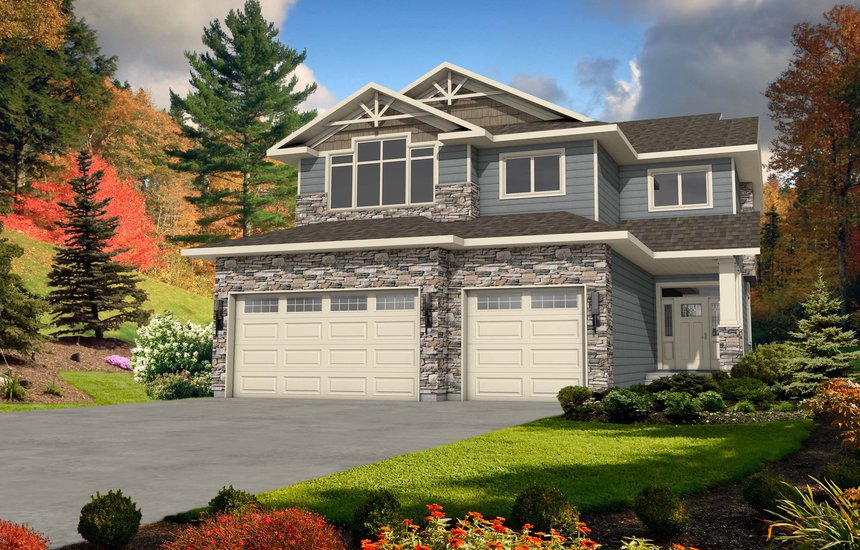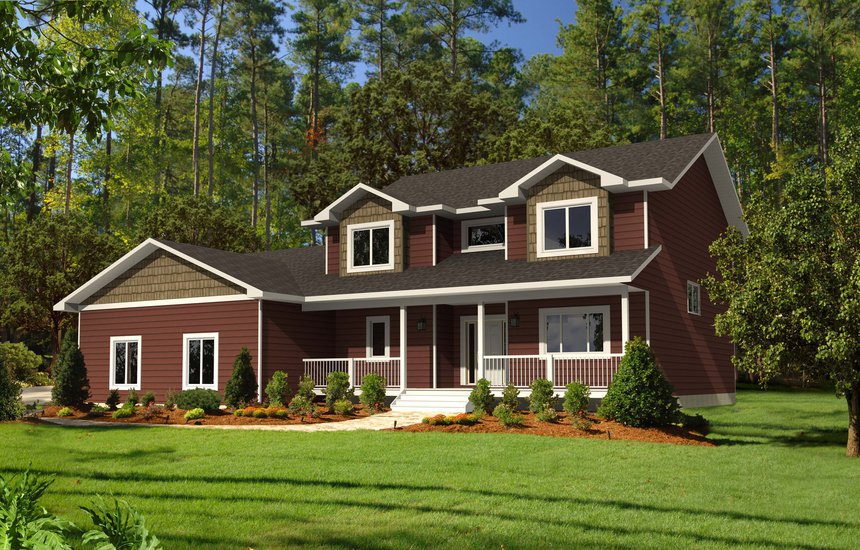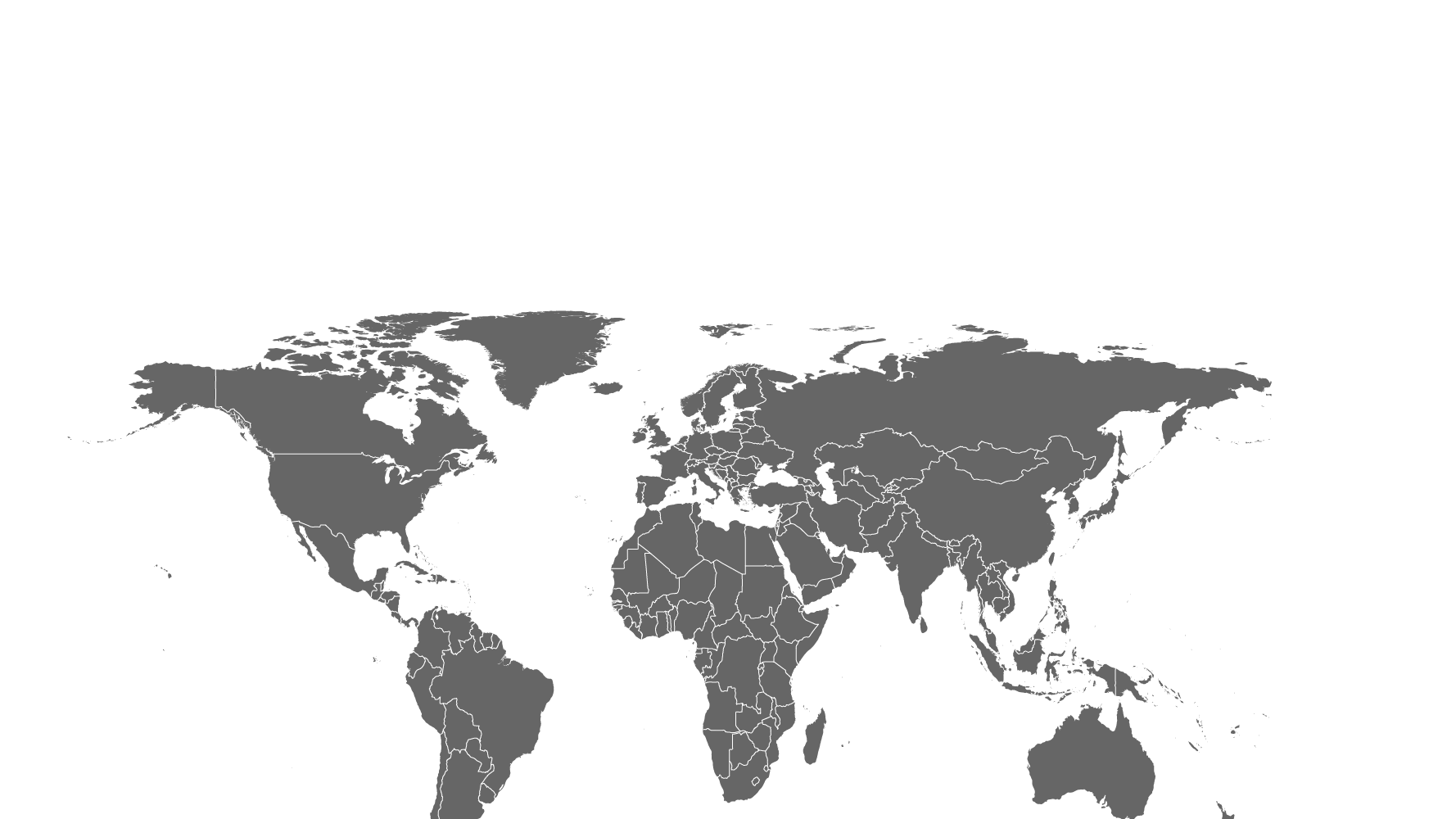Floor Plan
4749 SQ. FT.
58'-0"W x 72'-0"D
Living Room
16'-0" x 18'-6"
Kitchen
20'-0" x 18'-0"
Dining
16'-0" x 14'-6"
Den
16'-0" x 14'-6"
Office
13'-0" x 18'-6"
Garage
35'-0" x 24'-0" / 26'-0"
Master Bedroom
16'-0" x 18'-0"
Bedroom #2
12'-6" x 12'-6"
Bedroom #3
12'-6" x 12'-6"
Bedroom #4
13'-0" x 12'-6"
Guest Room
12'-0" x 16'-0"
Play Room
14'-6" x 11'-6"
Main Floor
2388 SQ. FT.
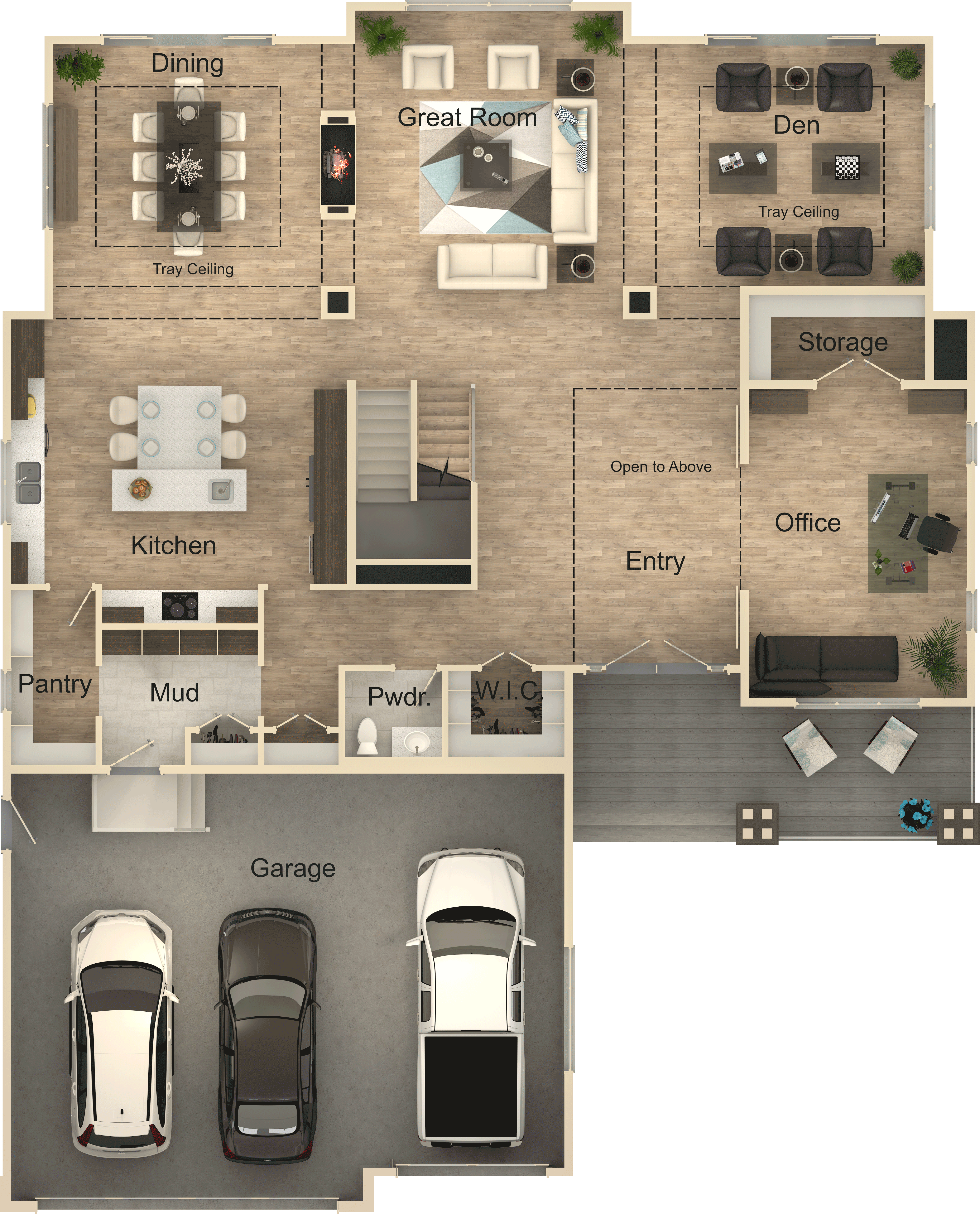
Second Floor
2361 SQ. FT.
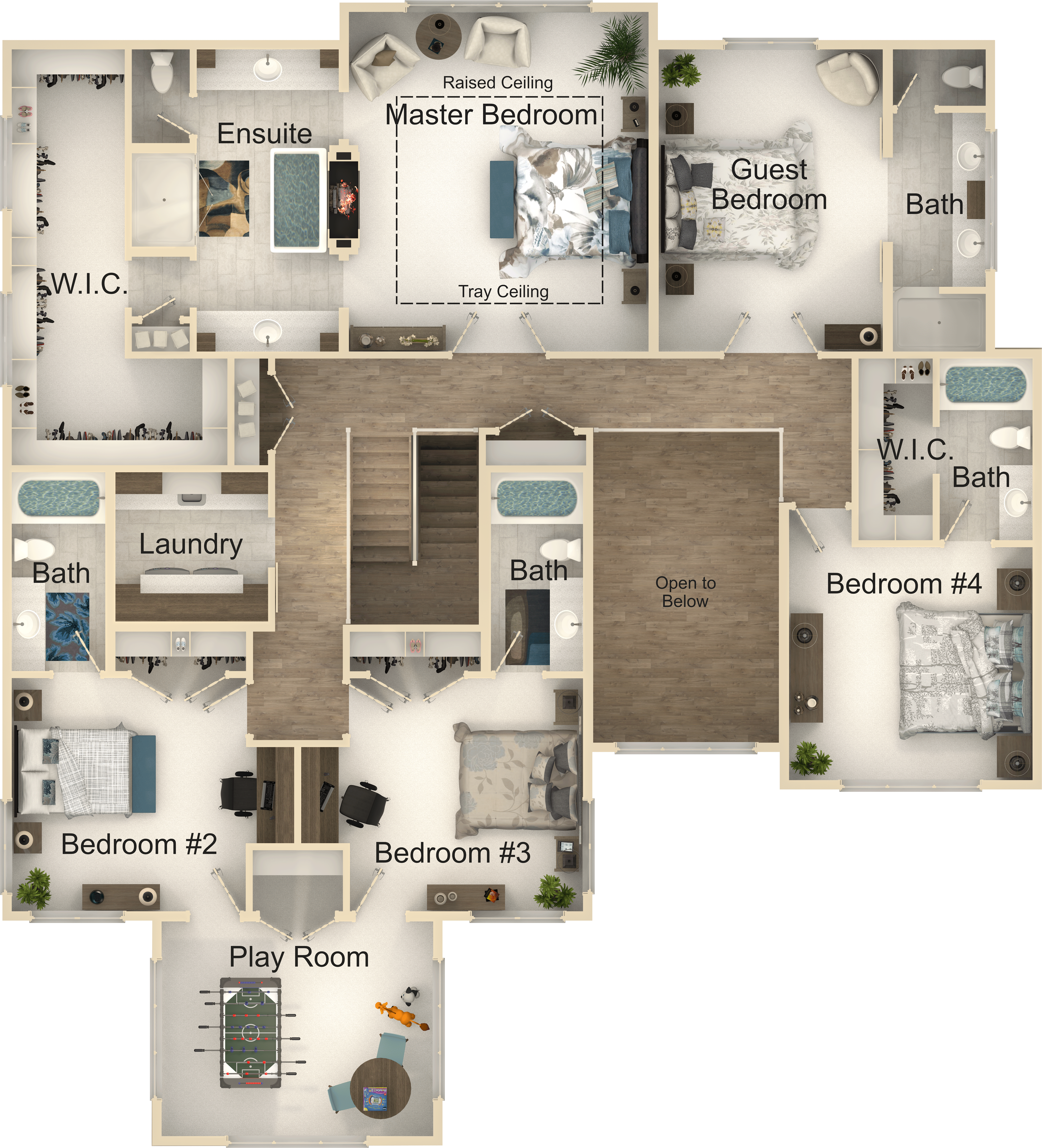
Rear Elevation
