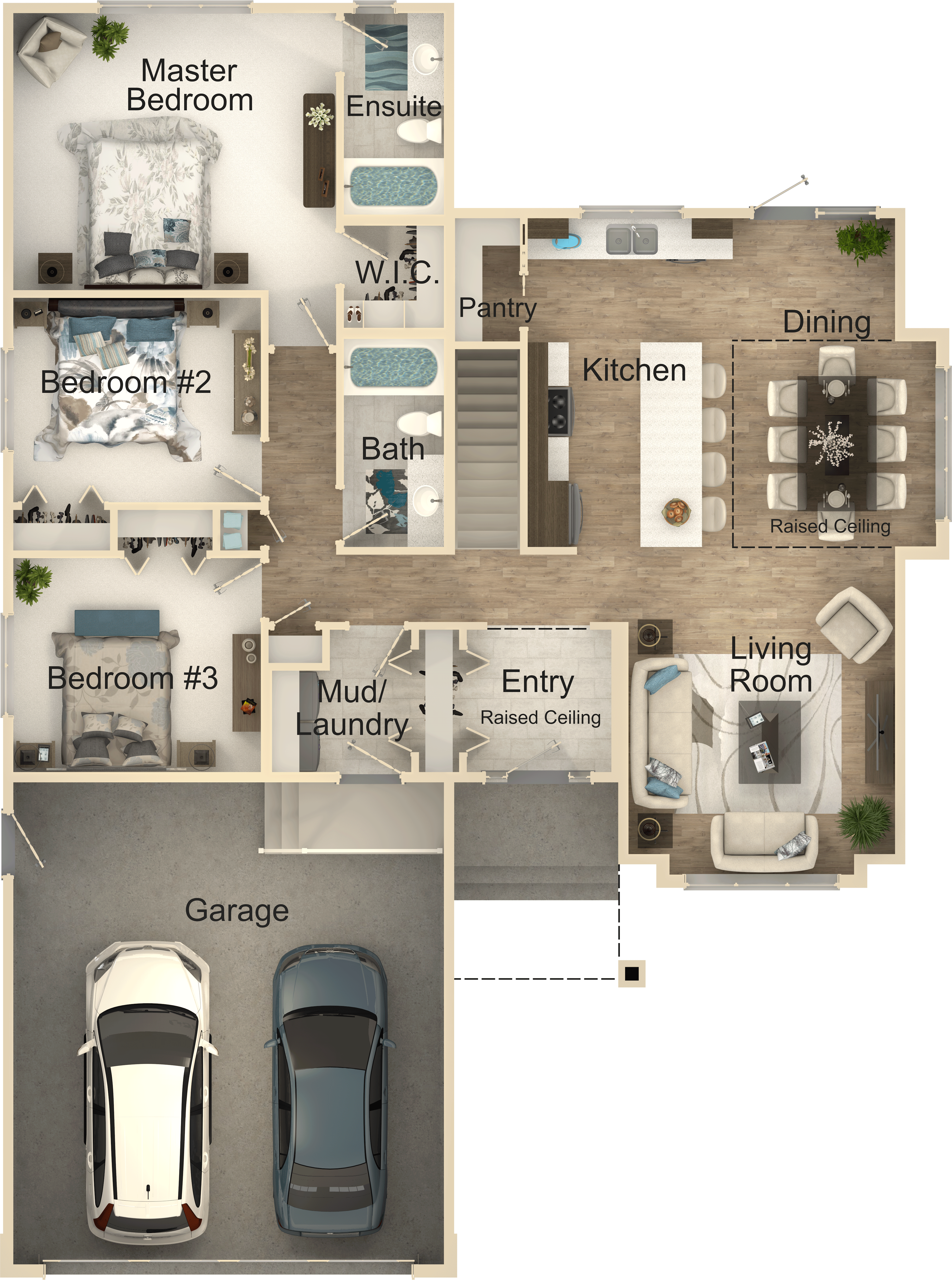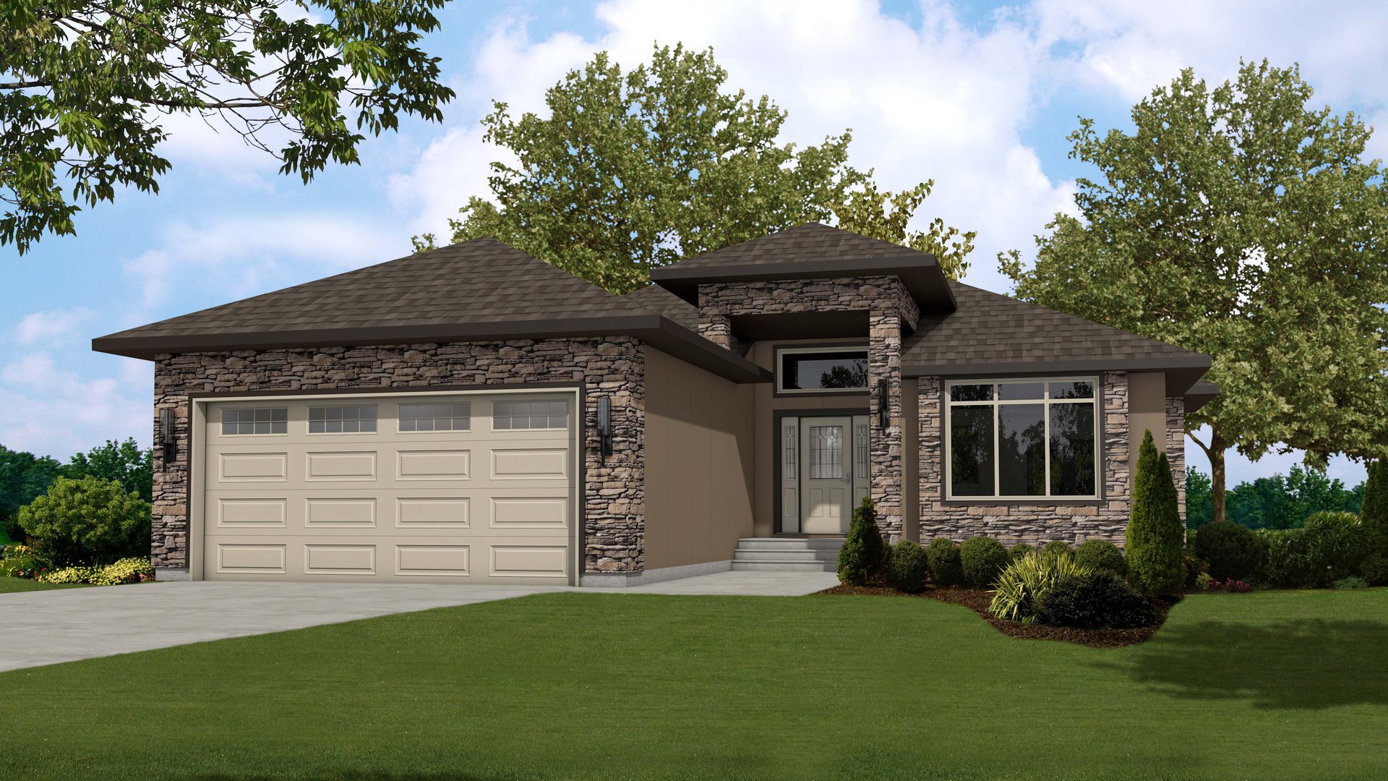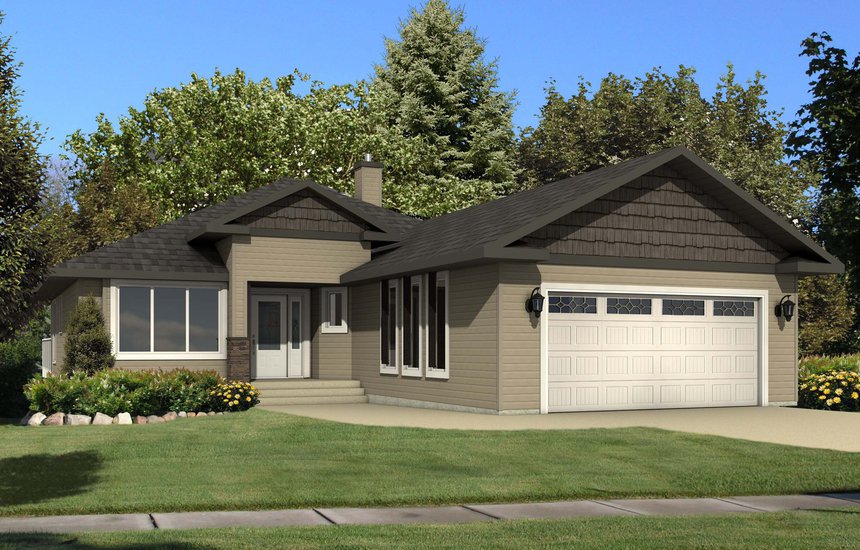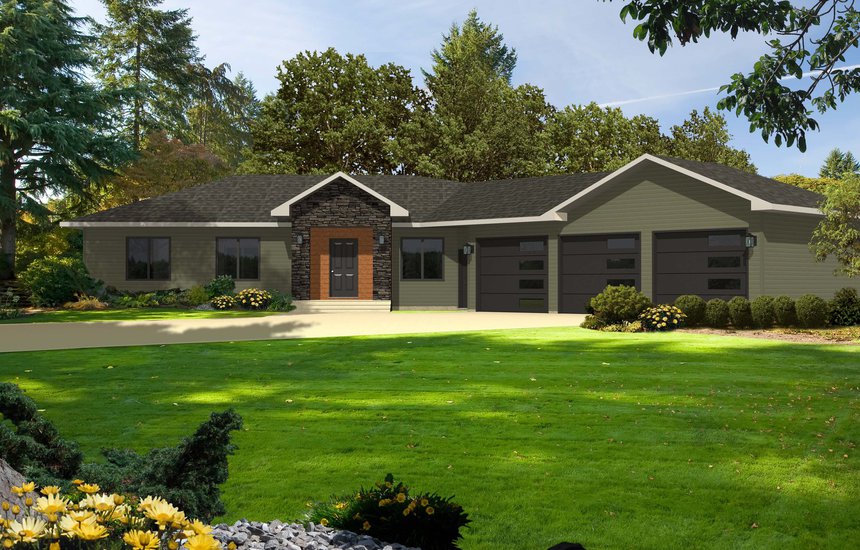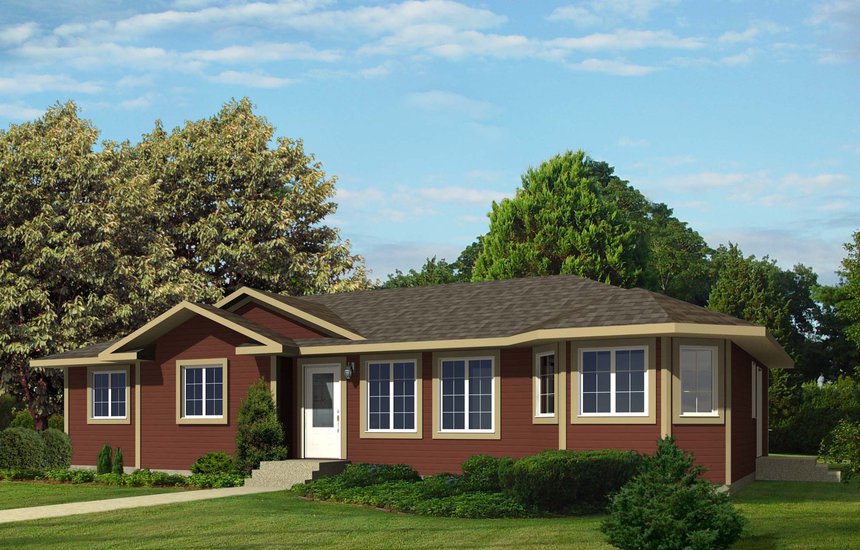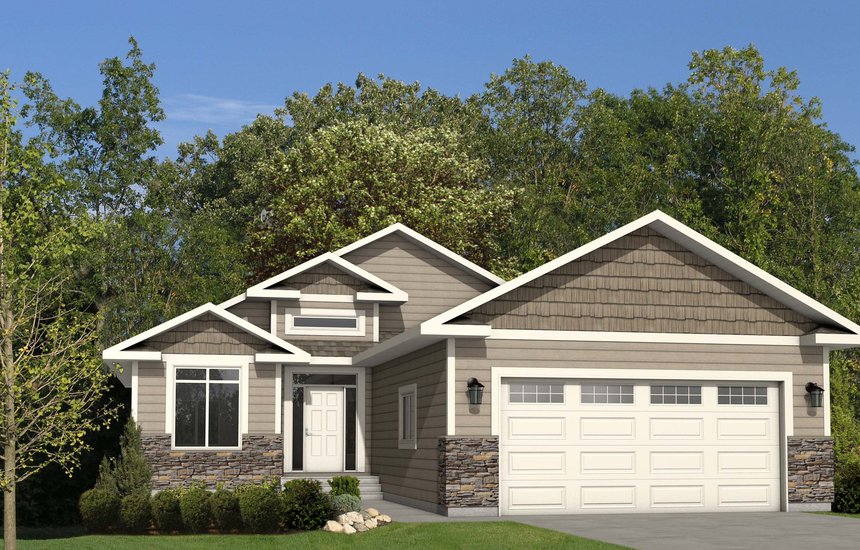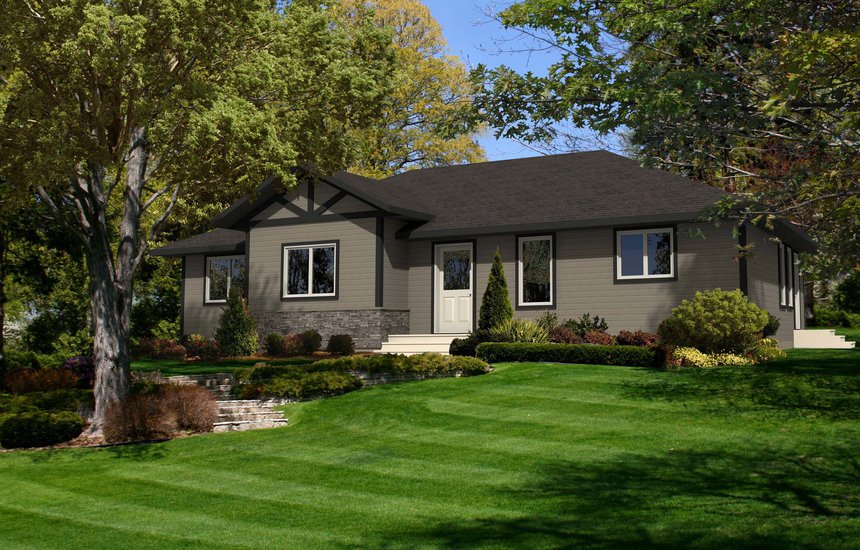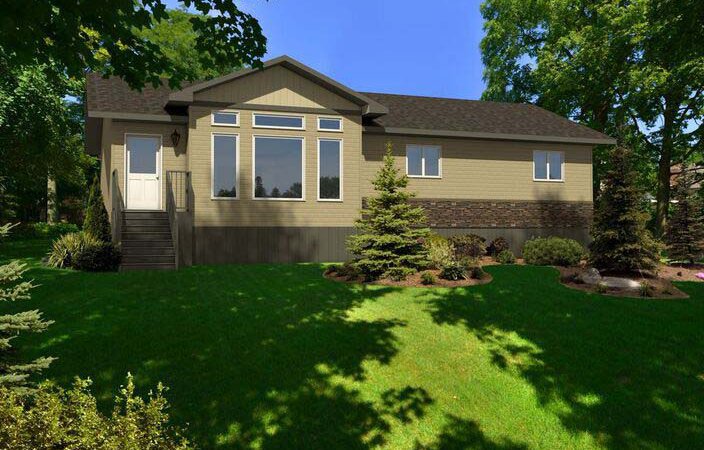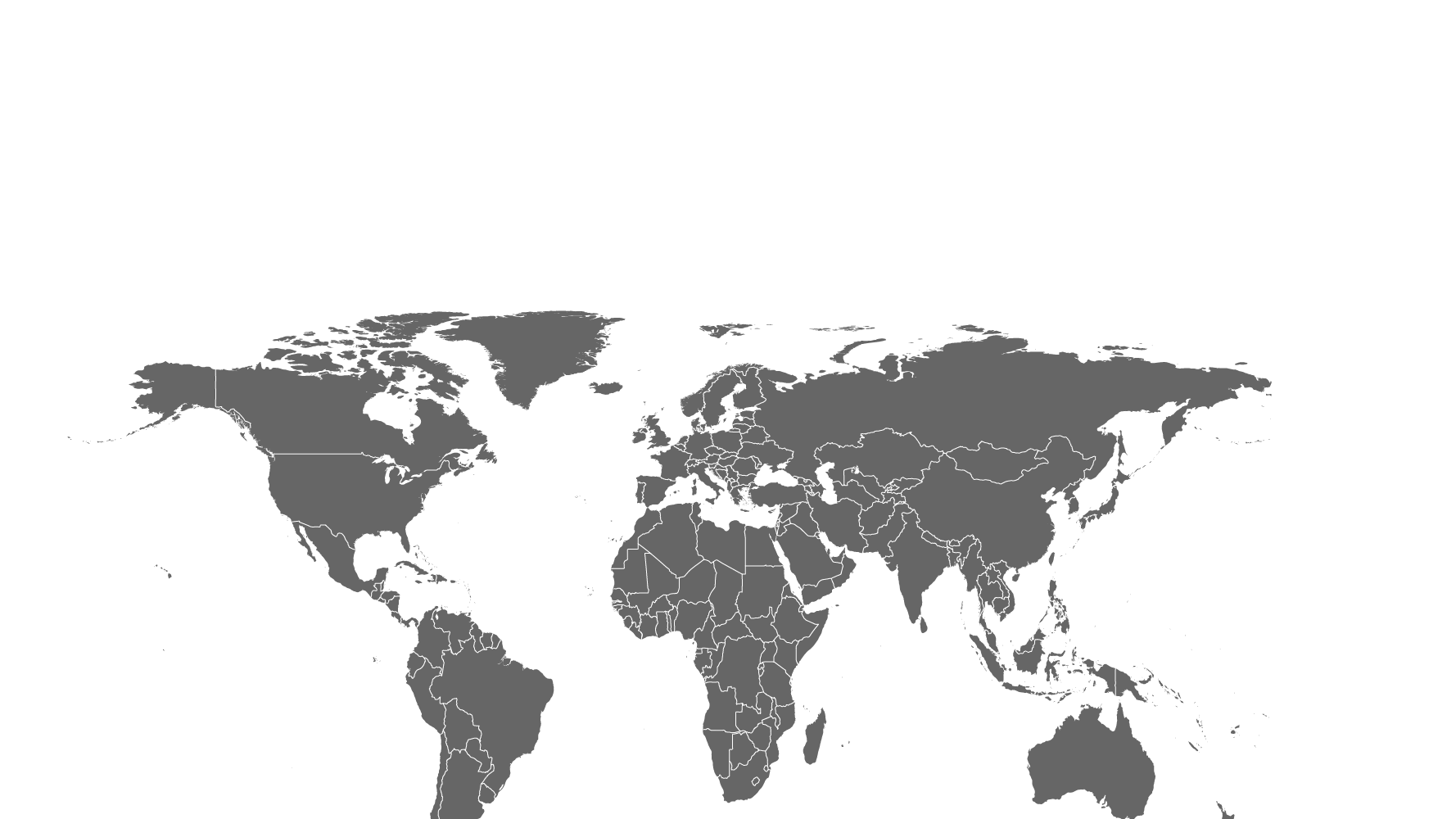Floor Plan
1540 SQ. FT.
46'-0"W x 62'-0"D
Living Room
13'-0" x 15'-0" / 16'-0"
Kitchen
10'-0" x 16'-0"
Dining
10'-0" x 10'-0"
Master Bedroom
15'-8" x 13'-6"
Bedroom #2
12'-0" x 10'-0"
Bedroom #3
12'-0" x 10'-6"
Garage
22'-0" x 24'-0"
Main Floor
1540 SQ. FT.
