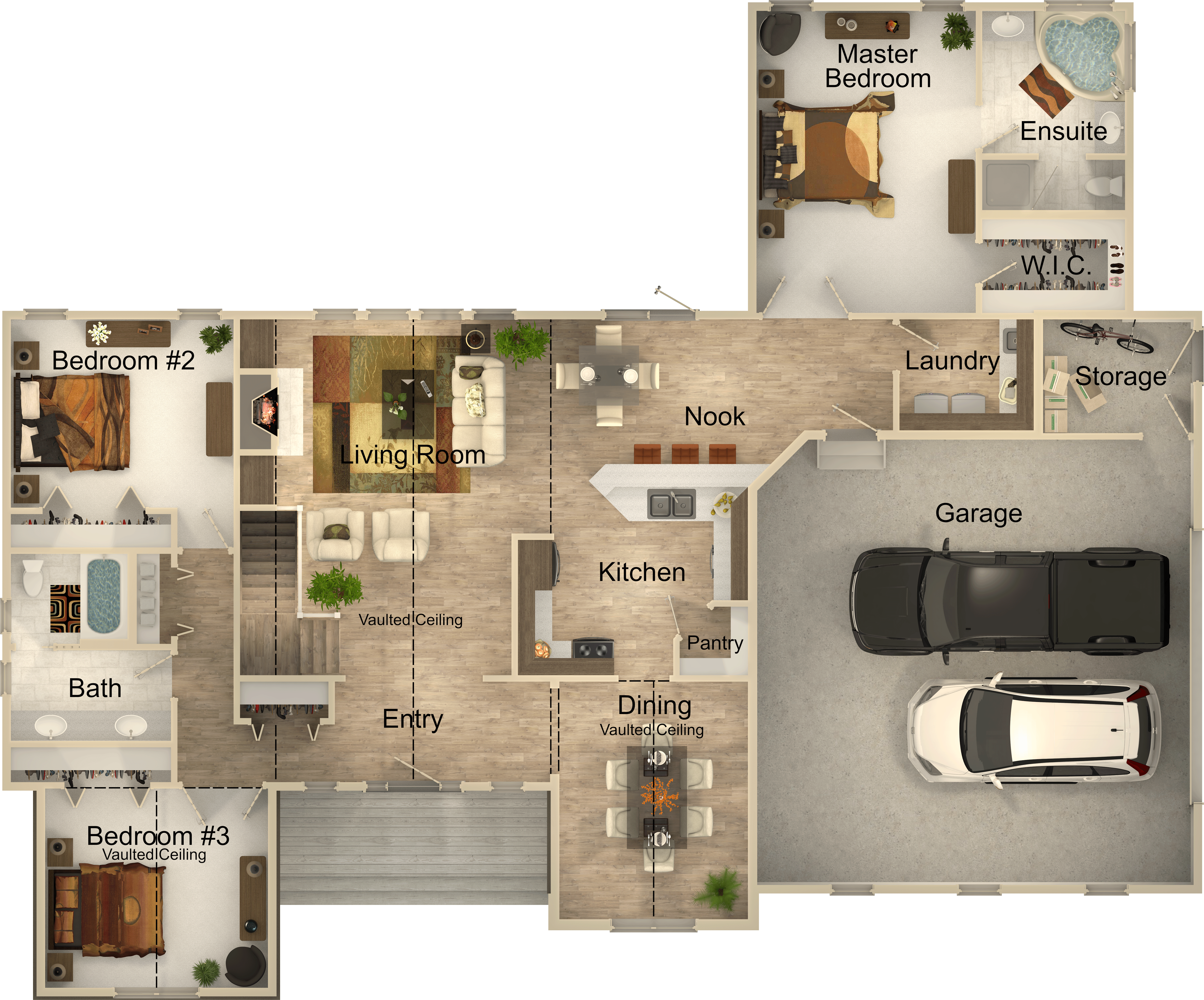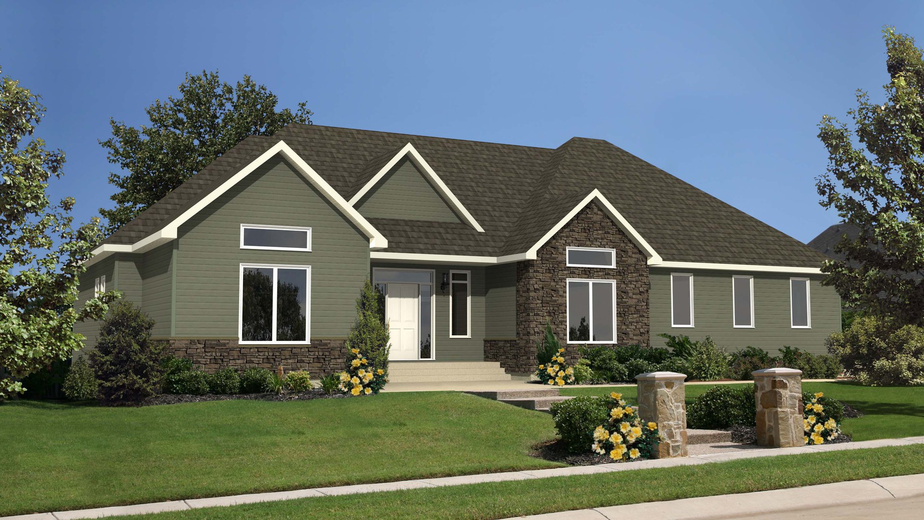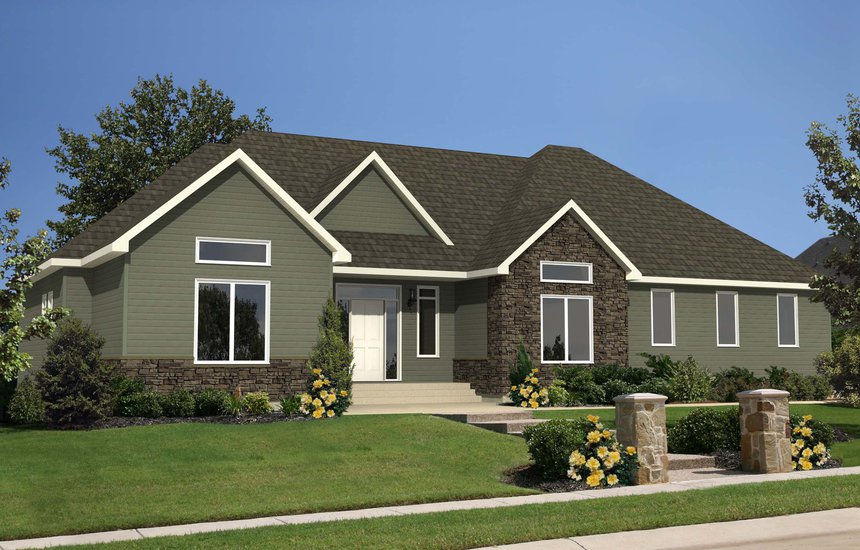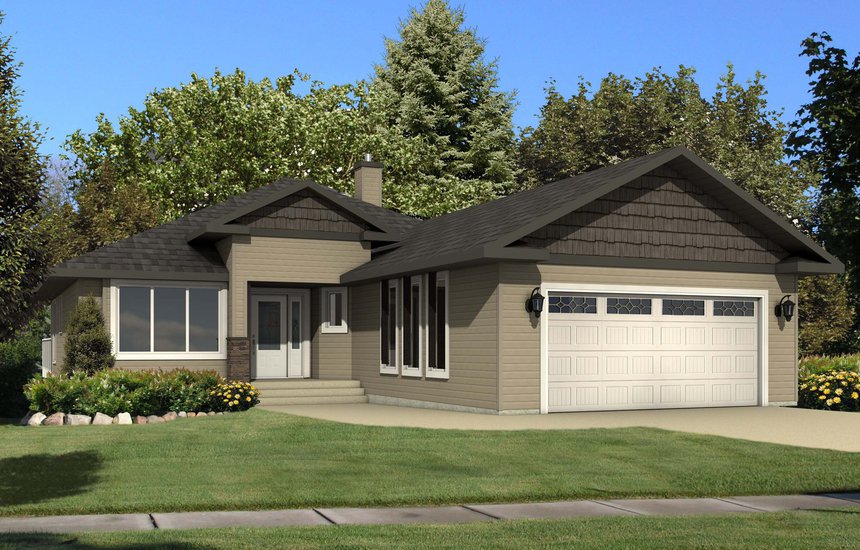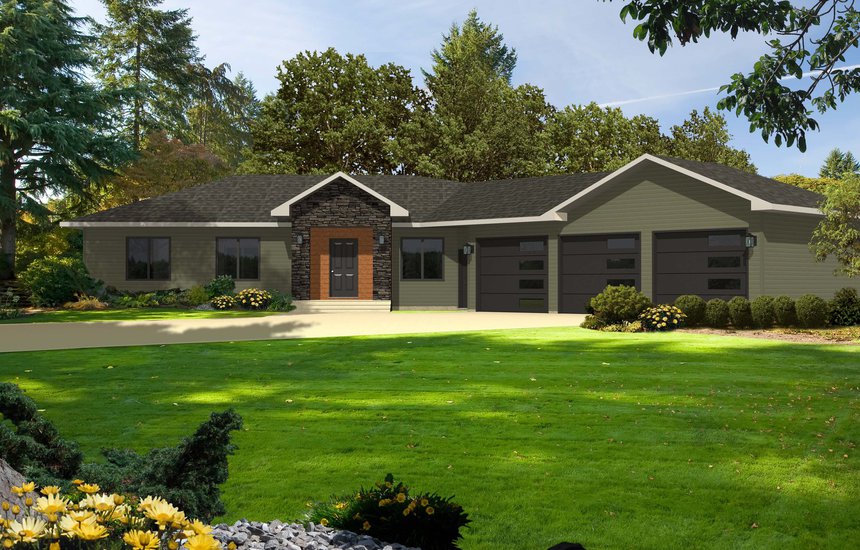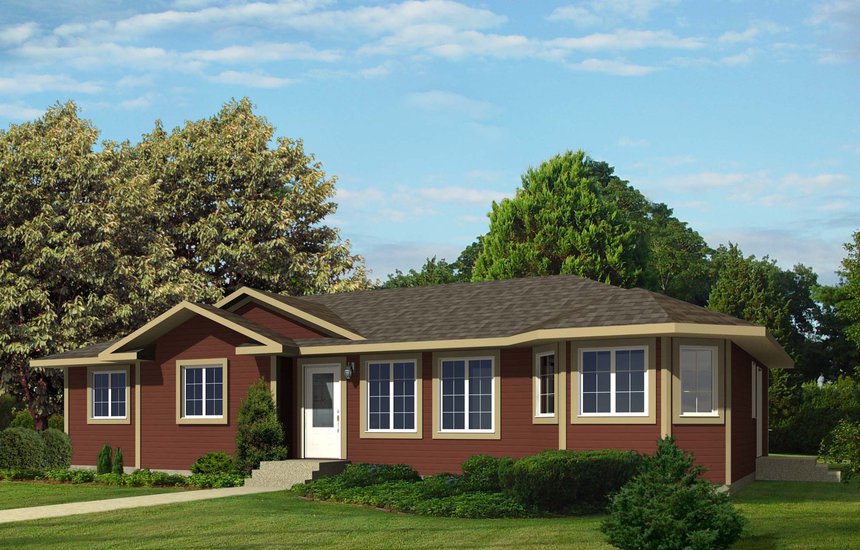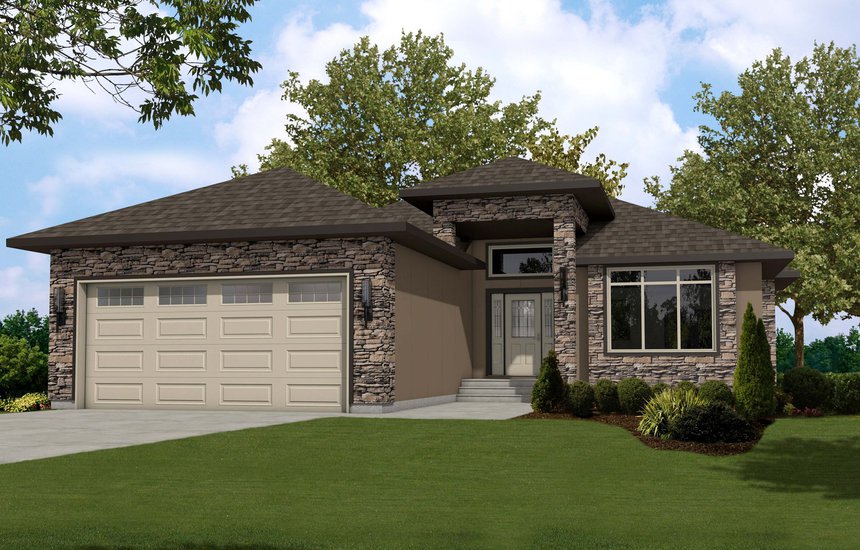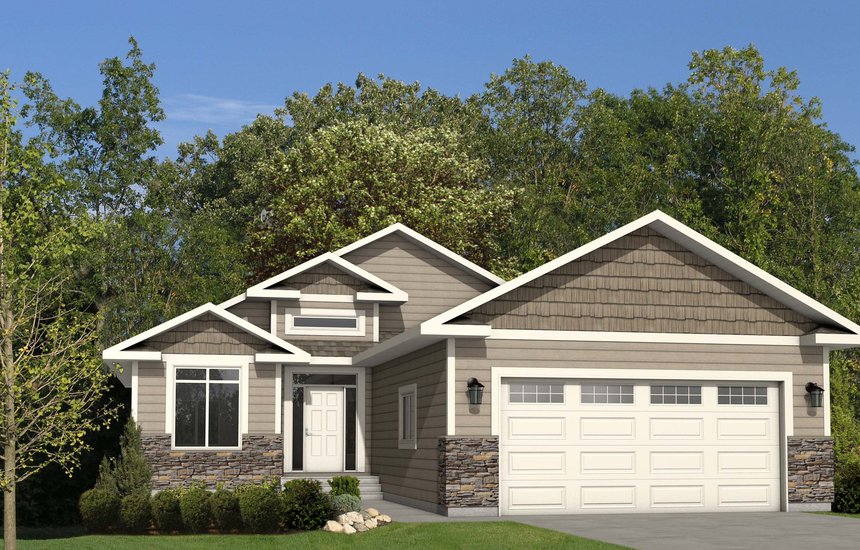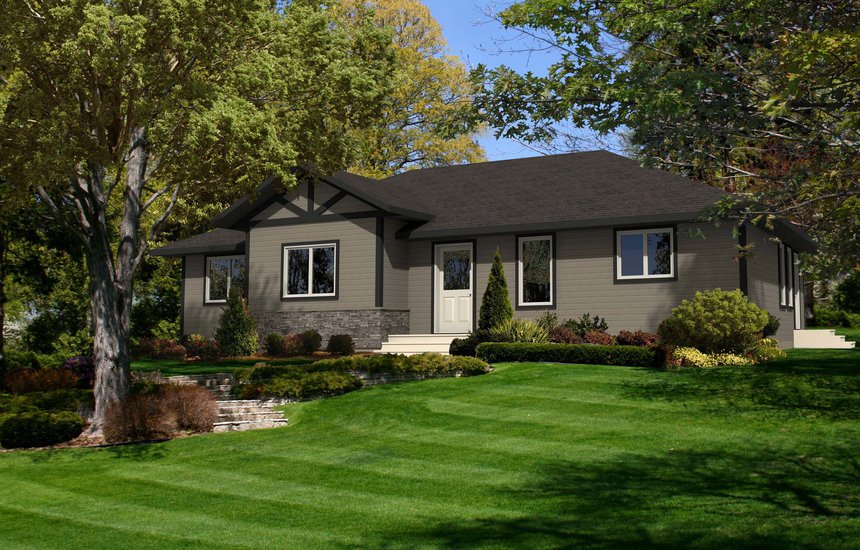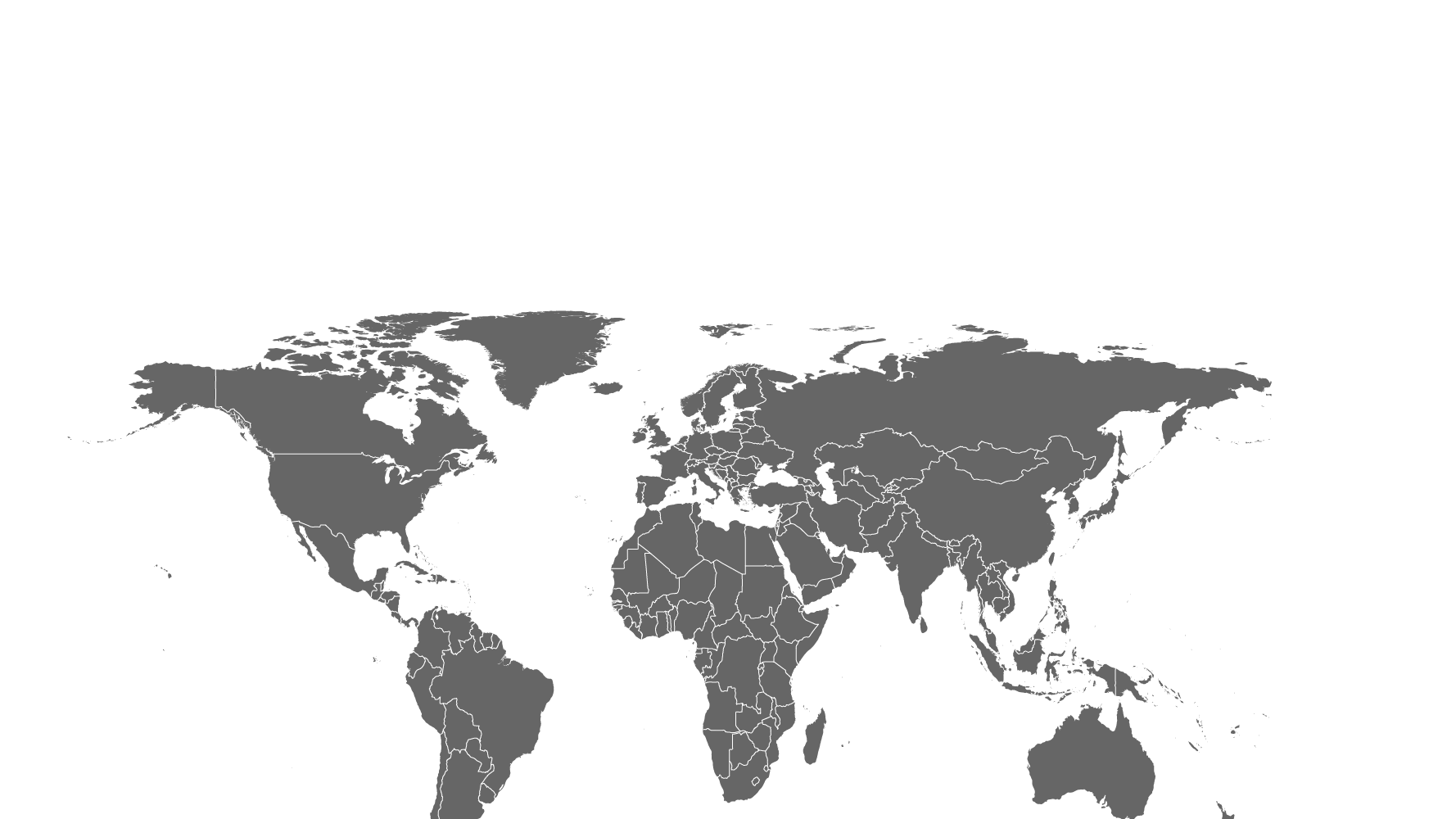Floor Plan
2029 SQ. FT.
70'-0"W x 58'-0"D
Living Room
18'-2" x 20'-9"
Kitchen
13'-5" x 12'-3"
Dining
10'-11" x 13'-9"
Nook
12'-0" x 8'-5"
Master Bedroom
12'-9" x 17'-7"
Bedroom #2
12'-11" x 11'-0"
Bedroom #3
12'-11" x 11'-7"
Garage
26'-0" x 26'-6"
Main Floor
2029 SQ. FT.
