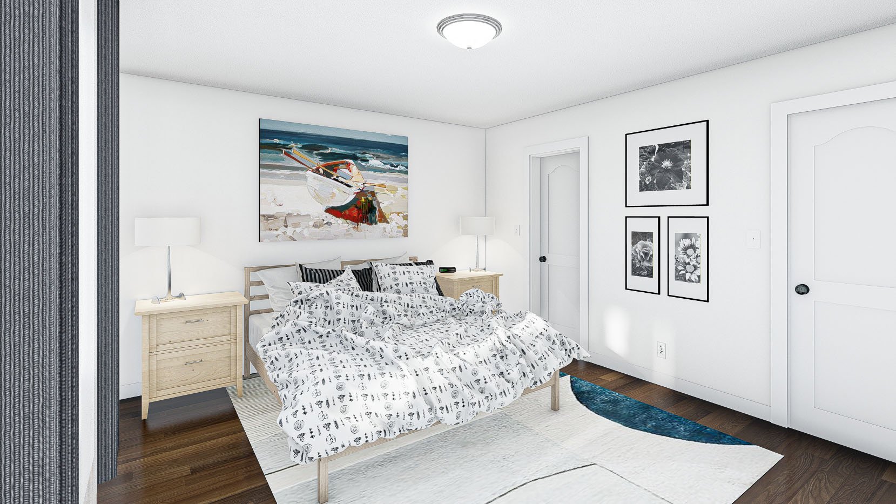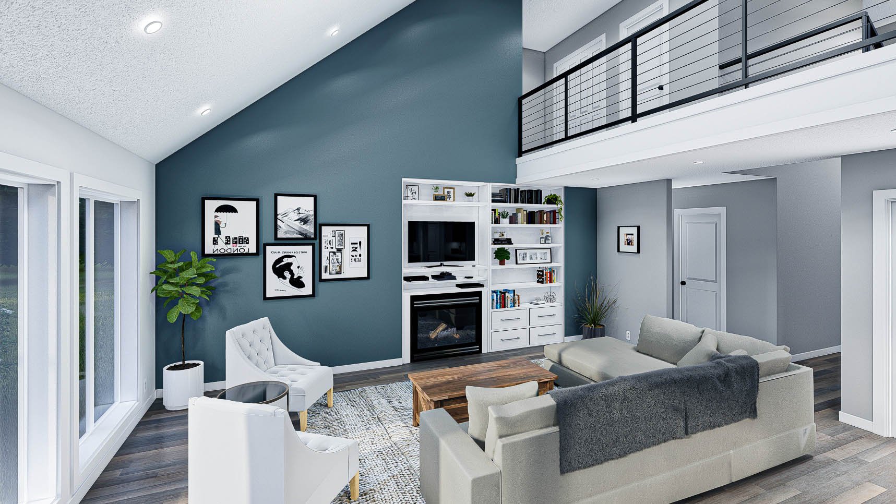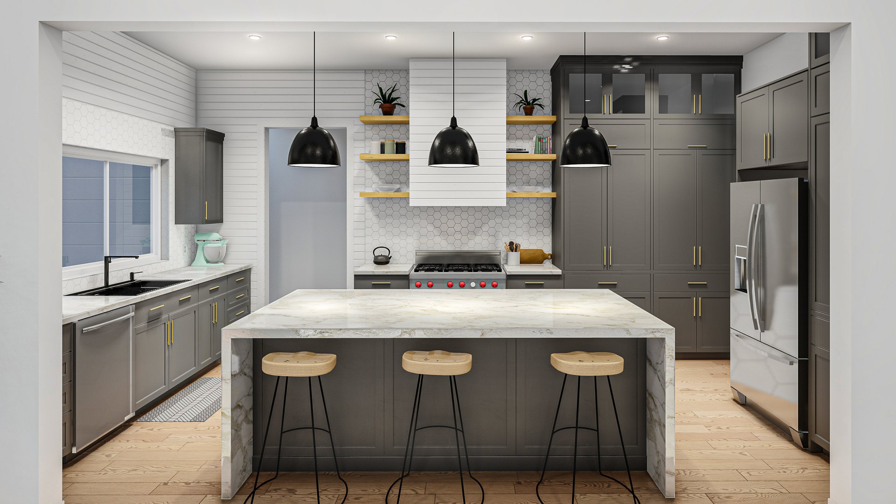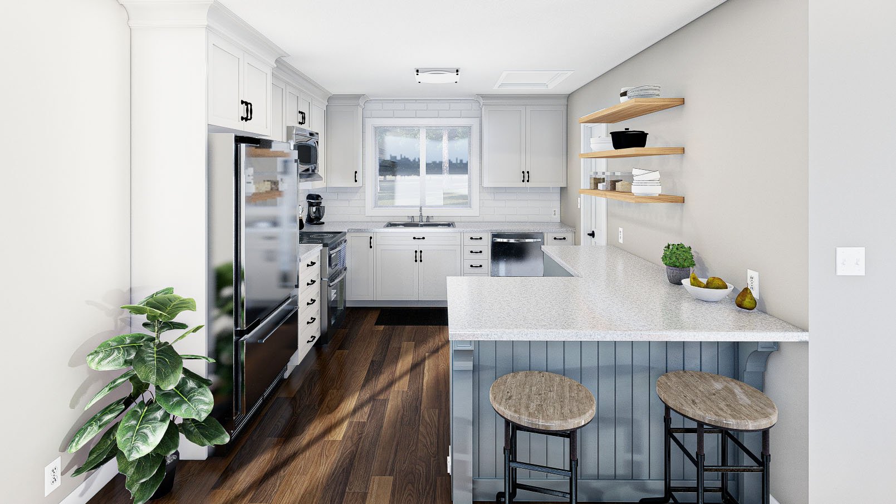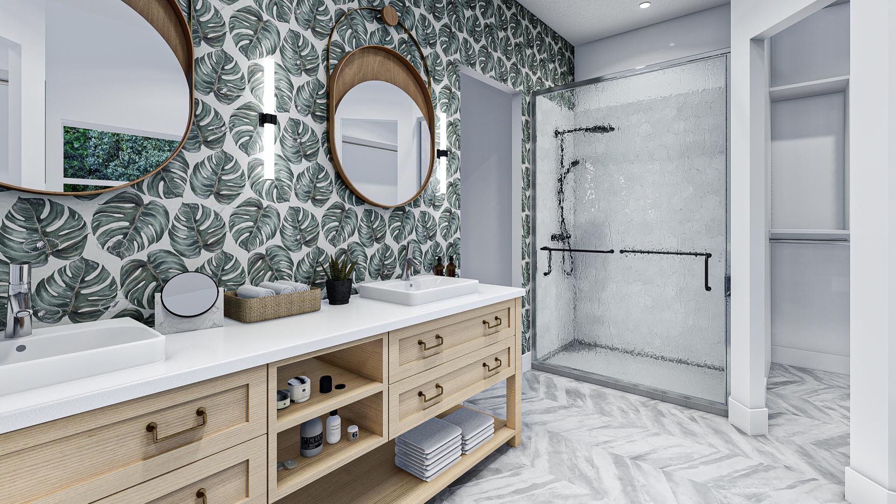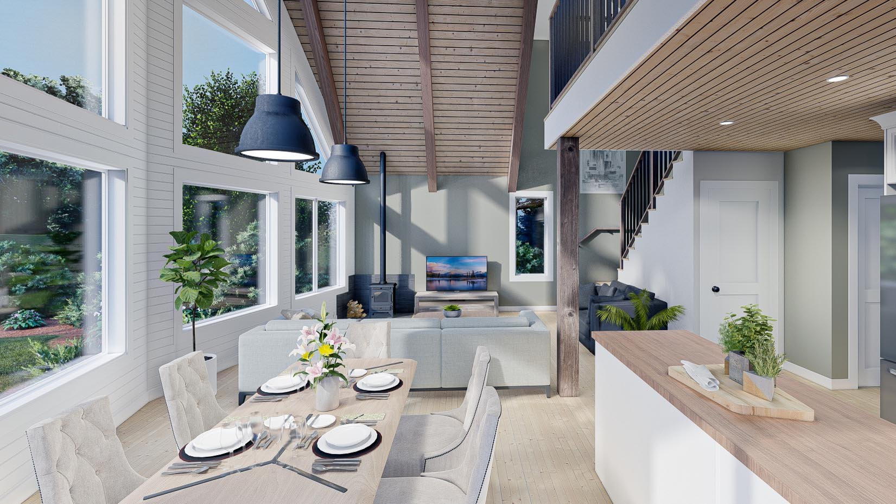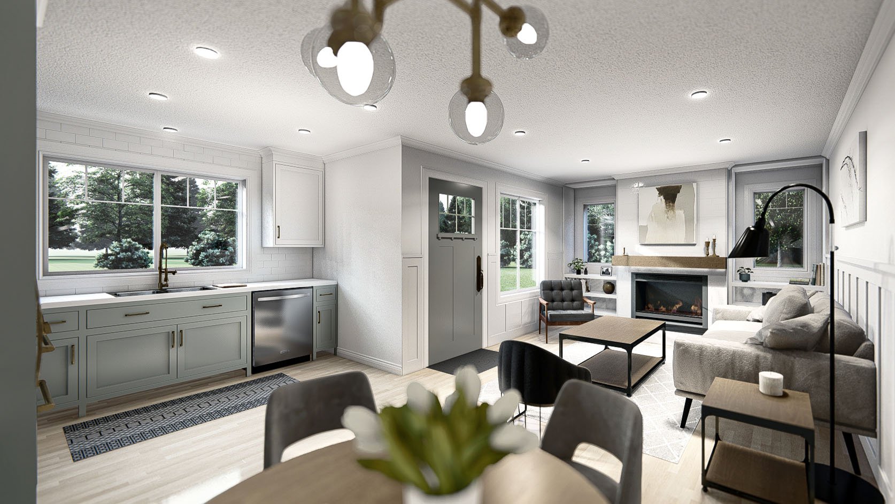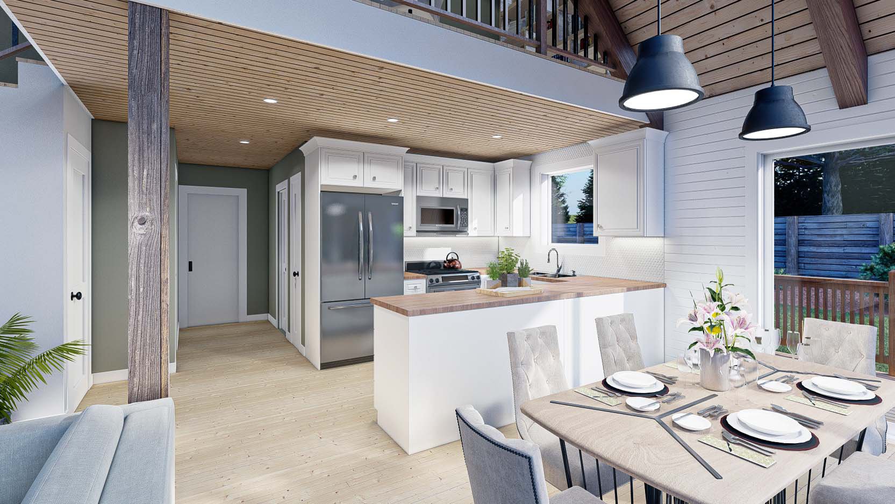Prefab Home Design
Throughout our 70 years in business, Nelson Homes has truly mastered our ability to create a solid, well-built prefab home with proper designs and planning. Our construction team uses manufacturing techniques that allow prefab homes to be built faster without compromising the quality of the materials or craftsmanship.
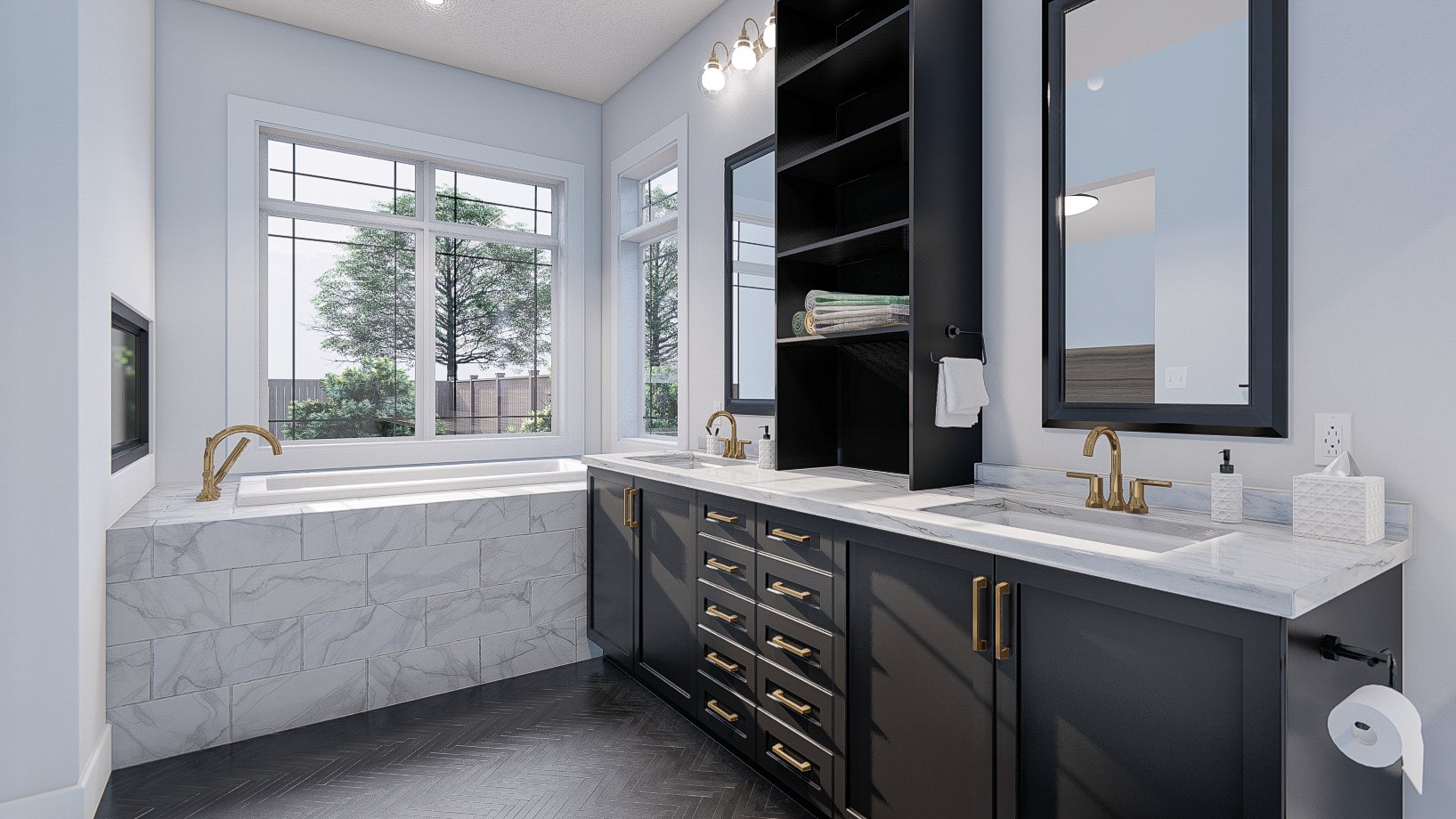
Developing Your Home Design
At Nelson Homes, we will not only assist with your design, but offer functional advice and expertise on two-story, bi-level/split level, duplex, bungalow, cottage/cabin, or farmhouse options available to you. We strive to give your home or building project the attention to detail that it deserves. Plus you get the assurance that your house plan is designed and manufactured in accordance with the National Building Code.
Choose Your Home Design
We have experienced professionals that can walk you through the floor plan options that we have available, help you understand the implications of these layouts, show you alternative options, and communicate these specifications to the design team.
Nelson Design Team
The design team creates the 2D and 3D renderings of the plans with a truss layout, and the layout of the rooms and features in your new home. These are all created on industry-leading software and printed to professional quality for the construction crew.
Custom Home Design
At Nelson Homes, we believe that our customers should have the home of their dreams so we offer a wide variety of standard and custom prefab house plans. Since "standard" doesn't always work for everyone our architectural and interior designers can work with your unique vision to easily modify a plan to reach your specific requirement and tastes.
We can customize:
Layout and position of rooms - Number of bathrooms and bedrooms - Roofing, windows, siding, stairs, ceilings- Interior features such as fireplaces, heated floors, central vacuum system, or even jetted bathtubs
